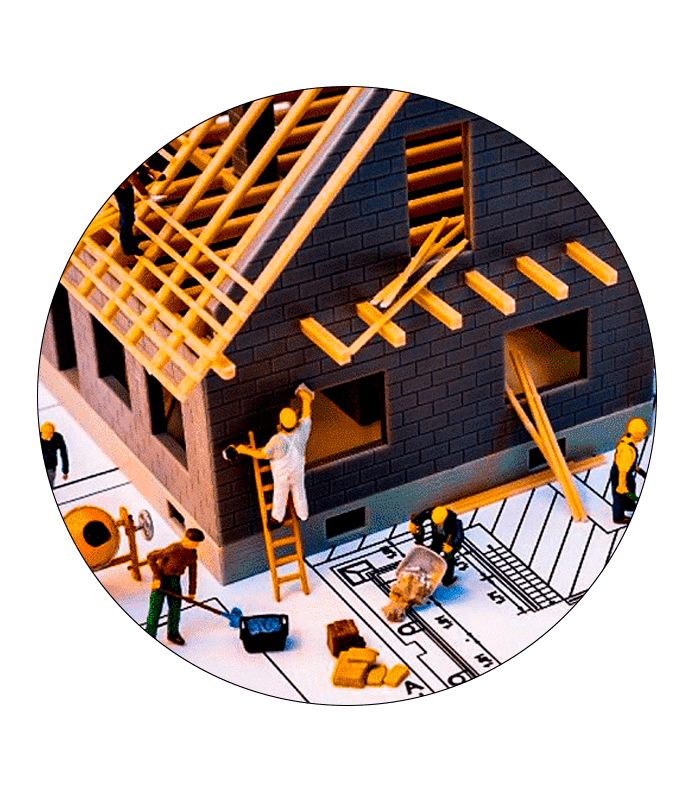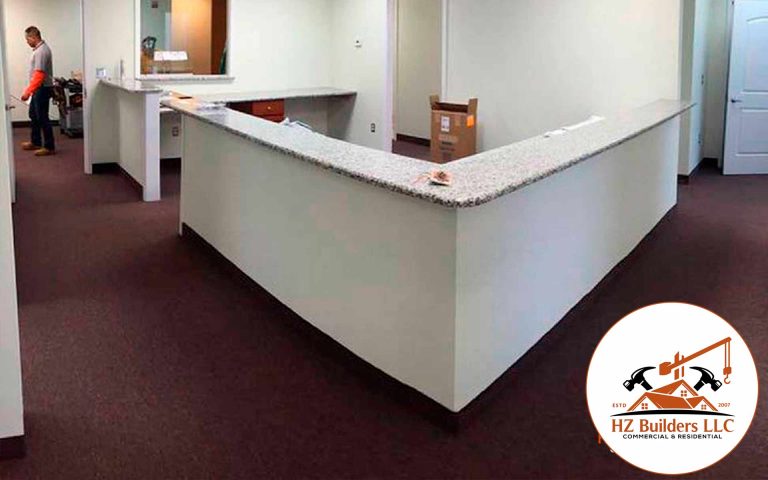INTERIOR LAYOUTS
Our goal is to make the best possible use of the space available while capturing the essence of the space itself.
🏠 Interior Layout | by HZ Builders LLC
At HZ Builders LLC, we understand that the layout of your home is more than just the arrangement of walls and rooms—it’s the foundation of how you live, move, and interact within your space. Whether you’re designing a brand-new home or remodeling an existing one, our Interior Layout Design service ensures your space is functional, beautiful, and tailored to your lifestyle.
Why Interior Layout Matters
A well-designed interior layout improves how a home feels and functions. From maximizing natural light and optimizing space to improving flow and accessibility, the layout directly impacts your daily comfort. Poor layouts can lead to wasted space, awkward traffic patterns, and difficulty placing furniture, while great layouts enhance efficiency, comfort, and even property value.
That’s why at HZ Builders LLC, we approach each layout project with thoughtful planning, creative vision, and architectural precision.
Commercial Interior Layouts
For business owners and developers, we offer interior layout design services that improve productivity, functionality, and flow. Whether you’re renovating an office, retail space, or tenant property, we create efficient layouts that meet building codes, accessibility standards, and brand aesthetics.
We understand the importance of:
Functional zones for employees and customers
ADA compliance and safety regulations
Efficient utility placement (restrooms, break rooms, wiring)
Maximizing usable square footage
Custom Design for Every Space
Every property is different, and we treat each layout as a custom solution. We use both traditional drafting and digital 3D visualization tools to help you see the possibilities before construction begins. Our designs prioritize both form and function—making sure your space is not only stunning but also works better for you.
Whether you’re building, remodeling, or expanding, HZ Builders LLC brings experience, innovation, and practical insight to every layout design.
Our Process
We begin by understanding your goals, lifestyle, and how you use each space. Whether you’re a growing family needing an open-concept living area or an investor looking to optimize a rental property, we tailor the layout to your needs.
Our team then creates detailed design plans, which may include:
Open concept conversions
Room reconfigurations
Wall additions or removals
Improved traffic flow patterns
Maximized storage and functionality
Integration of modern features and lighting
We also consider key structural elements like load-bearing walls, plumbing, HVAC, and electrical systems to ensure our designs are not only stylish but also structurally sound and build-ready.
Residential Interior Layouts
For homeowners, we focus on creating spaces that support everyday life—whether that means opening up a cramped kitchen, designing a better master suite, or creating functional zones within a small home. Our layouts reflect your personal style and enhance the way you live, entertain, and relax.
Common residential layout services include:
Kitchen and living room open plans
Bedroom expansions and reconfigurations
Bathroom repositioning for better flow
Storage layout solutions (closets, mudrooms, laundry)
Basement layout planning for recreation or rentals
Let’s Design Your Space
At HZ Builders LLC, our goal is to help you love every square foot of your home or commercial space. Our Interior Layout Design service combines smart design, quality materials, and expert planning to give you the space you’ve always envisioned.
Ready to reimagine your interior? Contact us today for a consultation and let’s start designing a better flow for your space.
Do you Need Help With Layout?

HZ's CONTRACTOR
Get A Quick Quote
Send us an email & phone number by entering your details and any comments you may have in the form.


